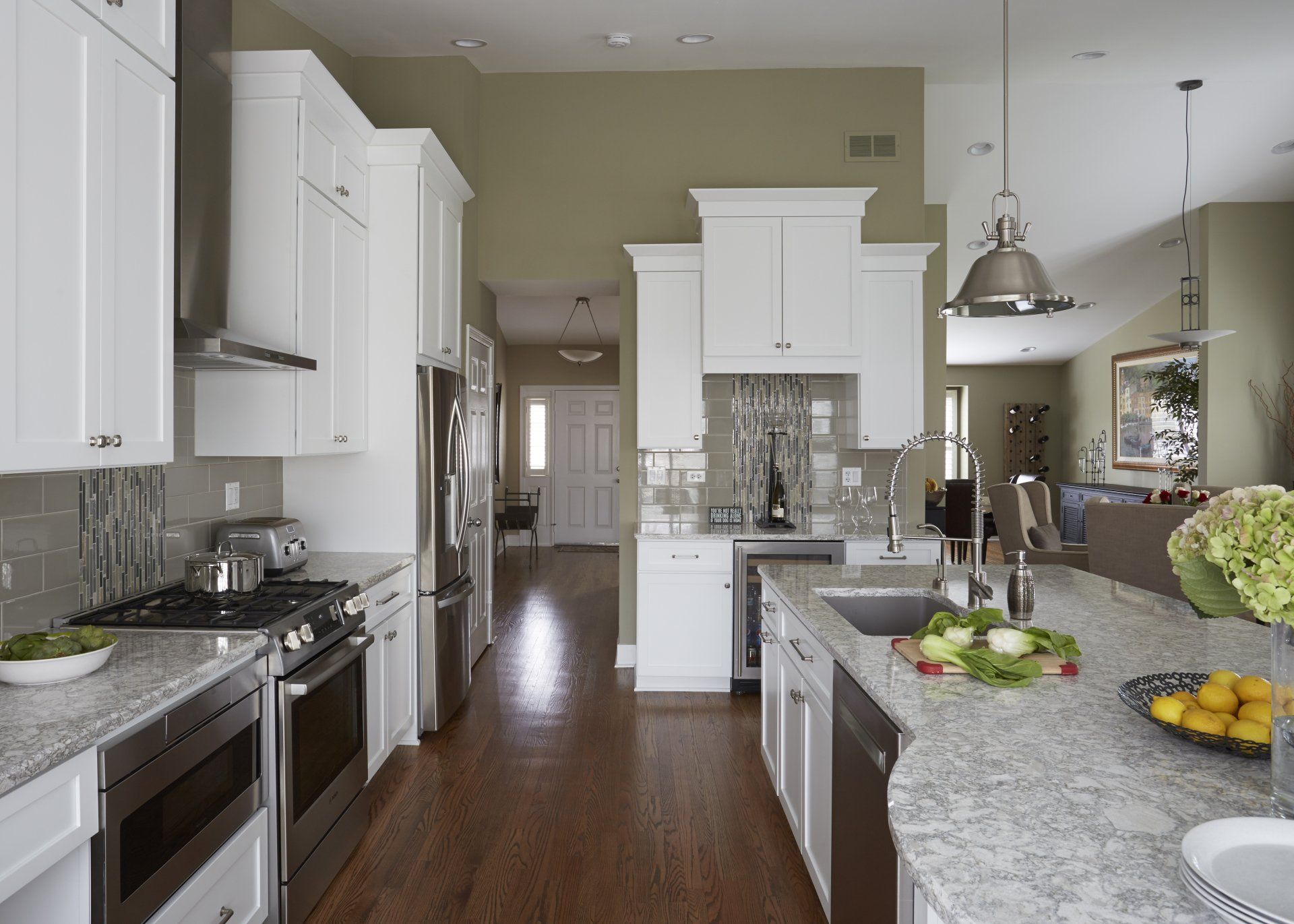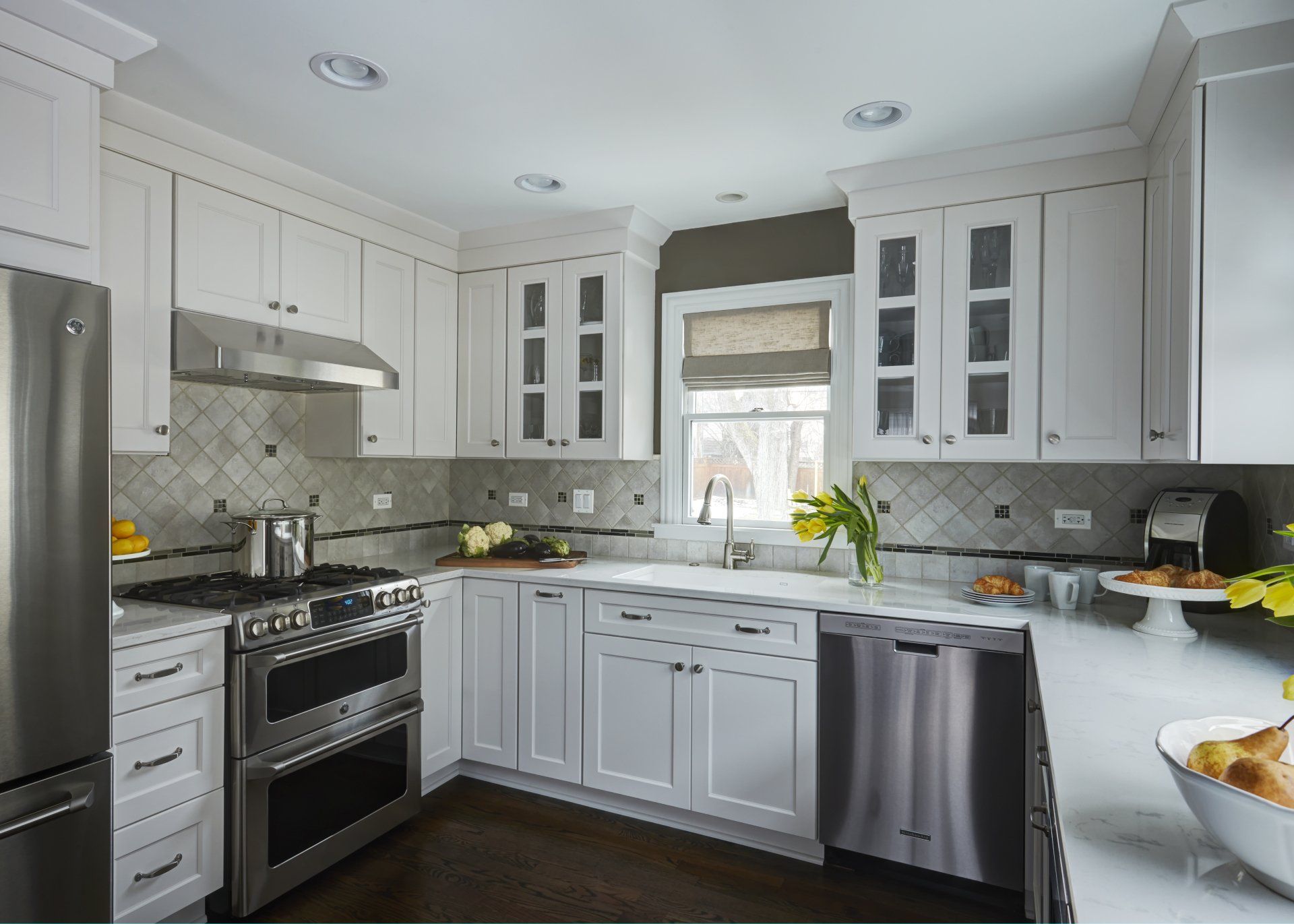Open v/s Closed Kitchen Layouts
When we think of a new kitchen, often, we imagine a generous layout open to a large adjacent living space. Great Room designs revolutionized kitchens in the 1990’s and have transformed the way we live. But it may be worth a conversation with your designer when considering your next kitchen remodel. The reflex response of an open floor plan may not be the best for your priorities.
Benefits of Open Kitchen Design
Open layout kitchens are great for families. They can accommodate multiple cooks and cook’s helpers, a social lifestyle, and allow for supervision of small children while cooking. Entertaining tends to be more casual. An open kitchen can help with a tight layout and limited windows by visually expanding the space and letting in light from neighboring rooms. While the cost for moving or removing walls can add to the budget, an open layout is high on the wish-list of many home buyers if or when you are considering resale appeal.
Benefits of Closed Kitchens
Closed kitchens are best suited for private cooks who enjoy cooking alone, prefer to concentrate, or cook so passionately the kitchen is just too messy to expose guests to! A more formal style of entertaining can be achieved as social spaces like the living and dining room are separated from the chaotic meal prep space. A smaller kitchen footprint is ideal to create an efficiently compact work triangle as well as keep the budget down. If resale appeal is of no particular concern, why not design the space for the way you live?
Adapting Features
Compromises can be made in either kitchen plan. Large open kitchens can feature sliding doors or screens to open and close as necessary. A compact work triangle away from traffic can protect the cook. Super quiet appliances can reduce noise and vent smells. Alternately, a closed kitchen layout can be connected with an adjacent room with a pass through while still defining a separate cooking space, maintaining wall cabinet storage, and staying budget friendly.
Why Not have it All?
If space and budget allow, having two kitchens, one pretty space for entertaining and one workhorse room for cooking, can give you the best of both worlds. A backstage kitchen can give you the efficient and protected workspace for cooking your signature dishes and hide the mess while the open side of the kitchen provides the ideal space to socialize and serve to your guests. Additionally, if you have a culinary hobby, like baking or canning, you won’t have to get it all put away just because it’s time to make dinner. The floured marble counters, bowls of rising dough, and scattered measuring cups and utensils can all be concealed around the corner with nothing but the delicious smell of baking bread to betray that your beautiful kitchen does more than just look good!
Whatever your priorities, whatever your reasons, working with a kitchen specialist is a great way to explore your options and make sure your new kitchen achieves your goals. Call Cabinets Plus today at (847) 358-0143 or visit our showroom at 706 E. Northwest Highway, Palatine.





