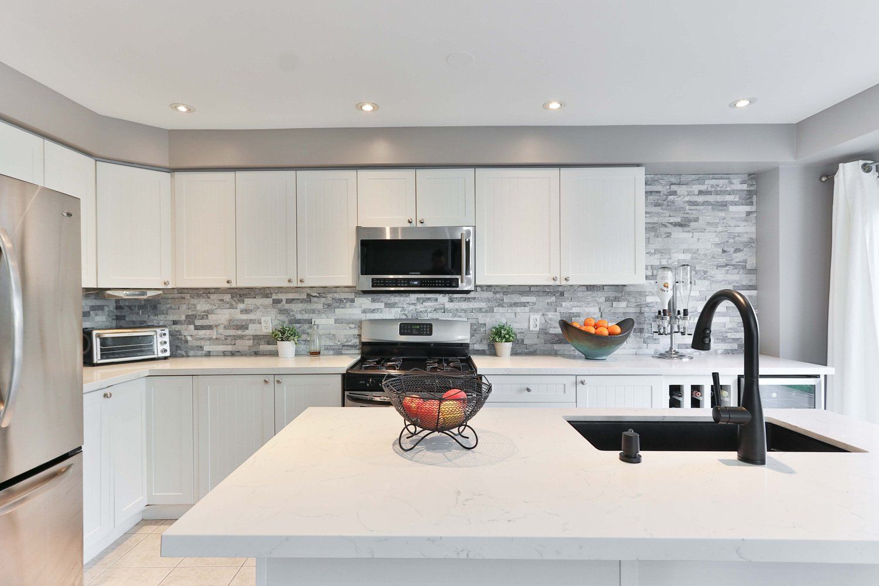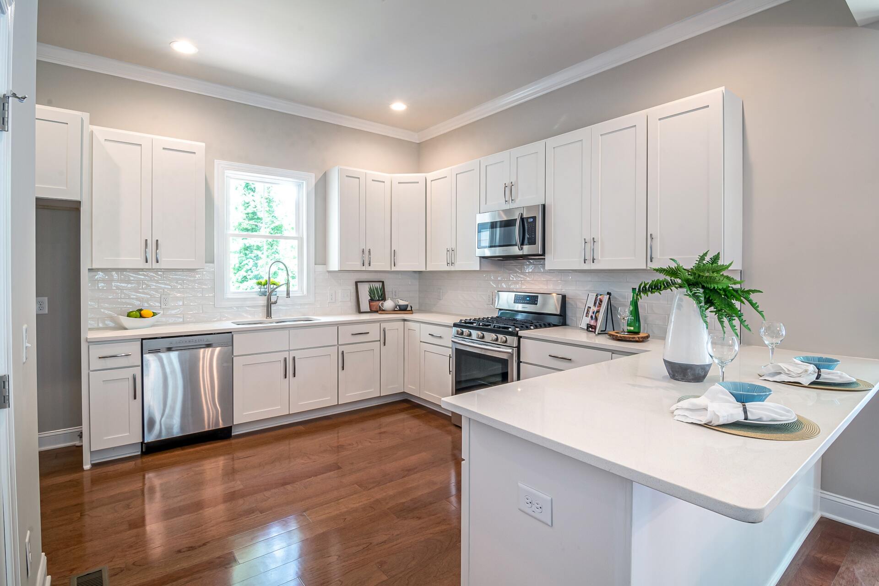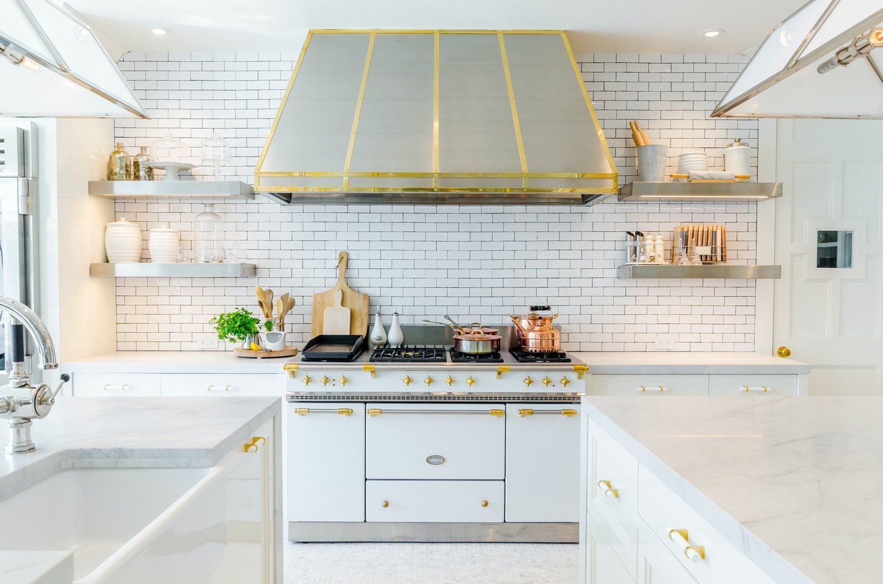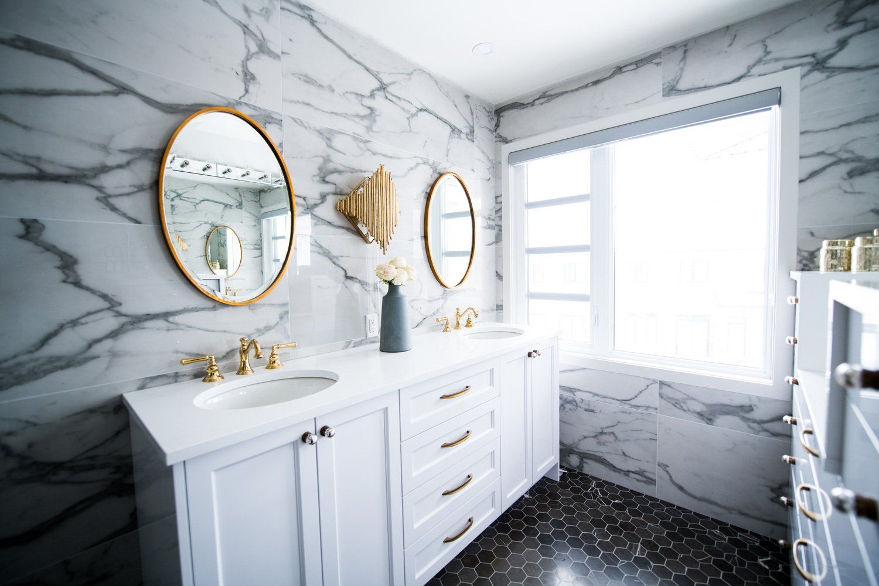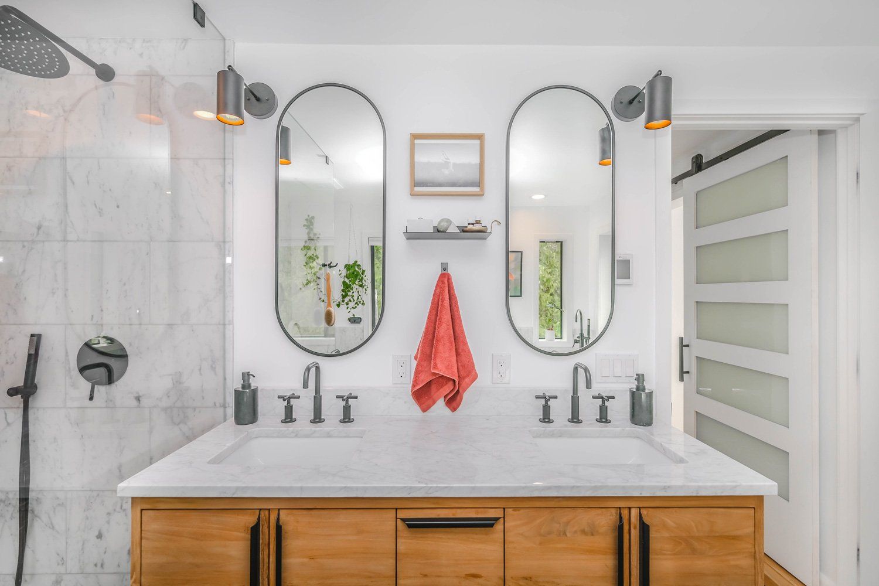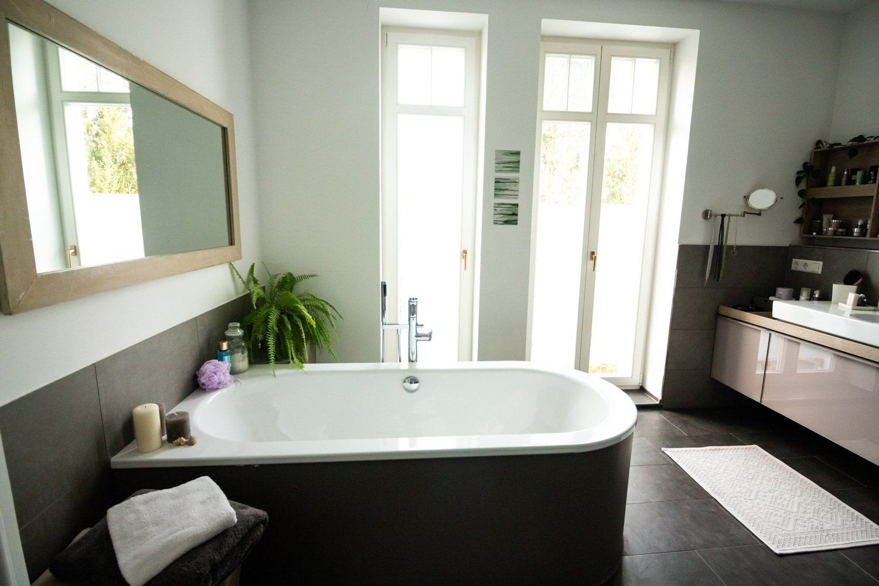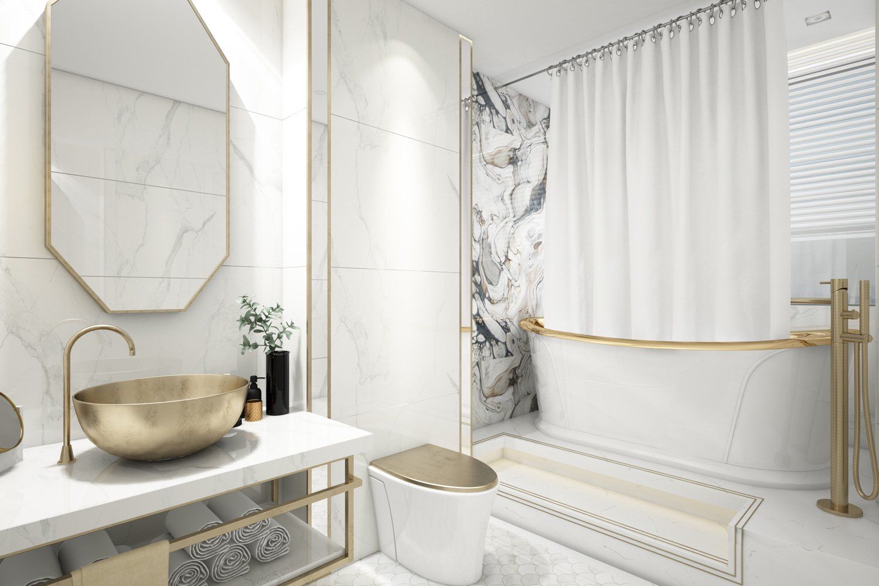Custom Kitchen & Bath Design in Arlington Heights, IL
Welcome to the Premier Arlington Heights & Surrounding Areas Kitchen and Bath Remodelers
Transform your home with premier kitchen and bathroom remodel services in Arlington Heights, IL and surrounding areas. At Cabinets Plus, we specialize in turning great ideas into completed projects. We are a one-stop shop for creating spaces that blend functionality with elegance, tailored to your unique style and needs.
Whether you dream of a gourmet kitchen, a luxurious master bathroom retreat, or both, our team is here to make the entire experience exceptional. Our project managers will guide you through the entire process to ensure quality work and an amazing job.
Why Choose Cabinets Plus for Your Arlington Heights area Kitchen or Bathroom Remodel Project?
Expert Craftsmanship
With years of experience and a commitment to quality, our skilled craftsmen deliver exceptional results. From intricate tile work to precise cabinetry installation, we ensure every detail exceeds your expectations.
Personalized Design
Collaborate with our talented designers to create a plan that reflects your aesthetic preferences and enhances the usability of your space. We prioritize your input throughout the design process to ensure your satisfaction.
Comprehensive Services
Whether you're focused on one room or a complete transformation of your existing space, we offer comprehensive remodeling services tailored to your needs. From concept to completion, we manage every aspect of your project with professionalism and care. We aim for total customer satisfaction.
Begin Your Transformation Today
Ready to transform your kitchen or bath? Contact Cabinets Plus to schedule a consultation. Explore our portfolio, read testimonials from satisfied clients, and discover why we're the trusted choice for Arlington Heights and surrounding areas for kitchen and bathroom remodeling.
Let us help you create spaces that inspire and enrich your daily life. Find out what makes Cabinets Plus the preferred remodeling company in Arlington Heights, IL and surrounding areas. Your dream home is just a call away!
Visit our beautiful Palatine showroom or book a consultation with one of our design professionals to start the kitchen or bath of your dreams. Schedule your visit below or give us a call at
(847) 358-0143.
Frequently Asked Questions
How long does a typical bathroom renovation take?
The duration of a bathroom renovation can vary significantly depending on factors such as the size of the bathroom, the extent of the renovation, and the availability of materials and labor. On average, a typical bathroom remodel can take anywhere from 2 to 3 weeks for a typical 5 X 8 bath, or 4 to 6 weeks or longer for larger rooms and more extensive projects involving structural changes, tile work, and custom shower doors. It's essential to discuss the specifics of your project with your contractor to get a more accurate estimate of the timeframe.
Should I hire a professional contractor or attempt to DIY my bathroom remodeling?
It would be nice if we all had the talent to do home renovation projects on our own but unfortunately, there are many skills needed to accomplish a bath remodel. If you want to get your hands dirty you may consider the demolition part of the project but even that requires the ability to deal with electrical and plumbing tasks. And what will you do with the debris? Ultimately, weigh the pros and cons based on your personal skills, available time, budget, and the complexity of the project. If you decide to hire a professional bath remodeling business, be sure to research and interview multiple candidates to find one who is reputable, experienced, and communicates well.
What permits or regulations do I need to consider for my bathroom remodel?
While building codes vary from one village to another, most will tell you that a typical bathroom remodel does require a building permit. Unless you are doing the work yourself, your project manager will work with the various trades to make sure your project is installed according to applicable codes and that all work passes village inspections. Even though you are working in the bathroom, the current code requires that your electrical service be adequate to support the room. That sometimes means an upgrade to your existing electrical panel. Most homes do not currently comply with standards set for smoke detectors. You’ll probably have to upgrade the smoke detectors presently installed in your home.
How can I maximize space in a small bathroom?
Maximizing space in a small bathroom is all about strategic planning, efficient use of storage solutions, and selecting space-saving fixtures and accessories. Choose the right fixtures to try and help free up floor space. Tubs and showers come in various sizes. You can also use a sliding door instead of a swinging door for your tub or shower. Vertical space can be utilized with floating shelves or a cabinet above the toilet. Recess a medicine cabinet when possible and think about recessed niches in the shower area. Installing a pocket door can eliminate the need for clearance space required by swinging doors. The use of light colors and mirrors can make a small bathroom feel larger by reflecting light and creating the illusion of depth.
How can I improve the lighting in my bathroom?
In bathroom remodeling, lighting can be broken into two areas, general and task. You can improve general lighting by adding a fixture in the center of a room. If you currently have an exhaust fan you can replace it with a fan/light unit. Task lighting can be improved by adding lights to the sides of a mirror rather than above. Installing a light in the tub/shower area can be a great benefit if you use the area to shave.
Should I opt for a shower, bathtub, or both in my bathroom remodel?
Recent surveys show that the majority of homeowners would rather have a larger walk-in shower than a standard tub and a smaller shower stall. If the master bath is large enough, a freestanding tub is preferred over a deck-mounted tub.
How can I make my bathroom more accessible?
Many of us would like to stay in our homes for as long as possible. When it’s time to remodel the master bathroom in addition to grab bars in the tub/shower and toilet areas a barrier-free walk-in shower with a seat is a great option. A separate handheld shower is a must. Consider a wider opening to the bathroom if you’ll need space for a walker. As we age our eyesight needs a little help. Install more lighting to complete everyday tasks and add a nightlight for safety.
How do I maintain and care for the materials used in my bath remodel?
There is so much information available to us today. The internet is a great source for “hacks'' on how to care for anything. If your new bath products did not come with use and care instructions go to the product manufacturer's website for guidance. If you don’t care for the products yourself, do not rely on your cleaning service to know what is right for specific goods. Remember, a mild abrasive is still an abrasive.
How long does a typical kitchen remodel take?
The duration of a kitchen remodel can vary significantly depending on factors such as the size of the room, the extent of the renovation, and the availability of materials and labor. On average, a typical kitchen remodel can take anywhere from 5 to 7 weeks for a simple remodel, or 10 to 16 weeks or longer for larger rooms and more extensive projects involving structural changes, tile work, and custom work. It's essential to discuss the specifics of your project with your contractor to get a more accurate estimate of the timeframe.
Should I hire a professional contractor or attempt to DIY my kitchen remodel?
It would be nice if we all had the talent to do home renovation projects on our own but unfortunately, there are many skills needed to accomplish a kitchen remodel. If you want to get your hands dirty you may consider the demolition part of the project but even that requires the ability to deal with electrical and plumbing tasks. And what will you do with the debris? Ultimately, weigh the pros and cons based on your personal skills, available time, budget, and the complexity of the project. If you decide to hire a professional contractor, be sure to research and interview multiple candidates to find one who is reputable, experienced, and communicates well.
Can I reuse any of my existing kitchen appliances or fixtures in the new space?
Yes, as long as they are in good working order. Most dishwashers are 24” wide and freestanding ranges are 30” wide, so even if they stop working, a replacement should fit your new kitchen. Items like sinks and cooktops require cutouts in countertops so if they are old but still working, it may be wise to replace them. The same holds for built-in ovens. Current ovens are generally 30” wide, so if your old oven still works but is not a current size chances are the new cabinet will be too small. Refrigerators are taller these days so it’s wise to leave space for a current model if you’d like to keep your existing refrigerator. If plumbing products like faucets or garbage disposals are over 5 years old, we recommend replacing them.
Can I knock down walls to create an open-concept kitchen, and if so, what are the implications?
An open space is preferred by most homeowners. Removing a wall is a great way to achieve that look. Walls are classified as “load bearing” or “non-load bearing”. Non-load bearing walls can be easily removed in many cases. Load bearing walls can often be removed but an architect/engineer will need to be consulted to determine how to support the “load” once the wall is removed. A beam or header is used to span the space where the wall used to be. The beam can sometimes be recessed into the ceiling, but not always. Keep in mind that your floor will be affected when removing a wall. You’ll need to piece in or replace some amount of flooring.
Can the soffits in my kitchen be removed?
Removing soffits will give a more open feel to the room and allow the use of taller wall cabinets, providing more storage. If your kitchen has soffits, there is a good chance they contain electric or plumbing. that can be reworked or at worst hidden. Structural or HVAC work in soffits makes removal a much more complicated and potentially expensive task.
How do I incorporate adequate lighting into my kitchen design?
Start with the ceiling and work your way down. Recessed can lights are the most popular item in kitchens today. They don’t intrude into the room and can provide loads of useful light. Pendants can add a nice design flair to a room. Use them over an island or sink. Lights inside cabinets can highlight display pieces. Undercabinet lights are beneficial at work areas. Ceiling lights tend to create shadows on countertops, and undercabinet lights can remove them and allow for a safer prep environment. Finally, toe-space lighting can act as a night light for the night owls in your home.
How do I maintain and care for the materials used in my kitchen remodel?
There is so much information available to us today. The internet is a great source for “hacks” on how to care for anything. If your new kitchen products did not come with use and care instructions go to the product manufactures website for guidance. If you don’t care for the products yourself, do not rely on your cleaning service to know what is right for specific goods. Remember, a mild abrasive is still an abrasive.
What are the best materials for kitchen countertops, cabinets and flooring?
The most popular countertop material these days is quartz. The cost of quartz can vary so it may not be best for your budget but it is very durable, easy to maintain and comes in a wide variety of colors. Paint is still the most requested finish for cabinets these days. We used to paint exclusively on maple but improvements in MDF (medium density fiberboard) have seen it rise as a nice alternative to maple. MDF is a very stable material and is not affected by humidity as much as solid wood. With care, it can keep its smooth finish for a longer period of time. For those of you who like wood take a look at walnut or quarter sawn oak as nice alternatives to paint. When it comes to flooring, strip oak flooring is still king. It’s warm, can be stained in many colors and be refinished. If you have a dog or small children who like to ride their bikes in the house, you may want to think of tile. There are lots of shapes and colors to choose from. If holding down the cost is what would make your flooring choice “the best” you may want to look at Luxury Vinyl Tile. (LVT) The product is durable, can sometimes be installed over your old floor and as mentioned, won’t break the bank.


