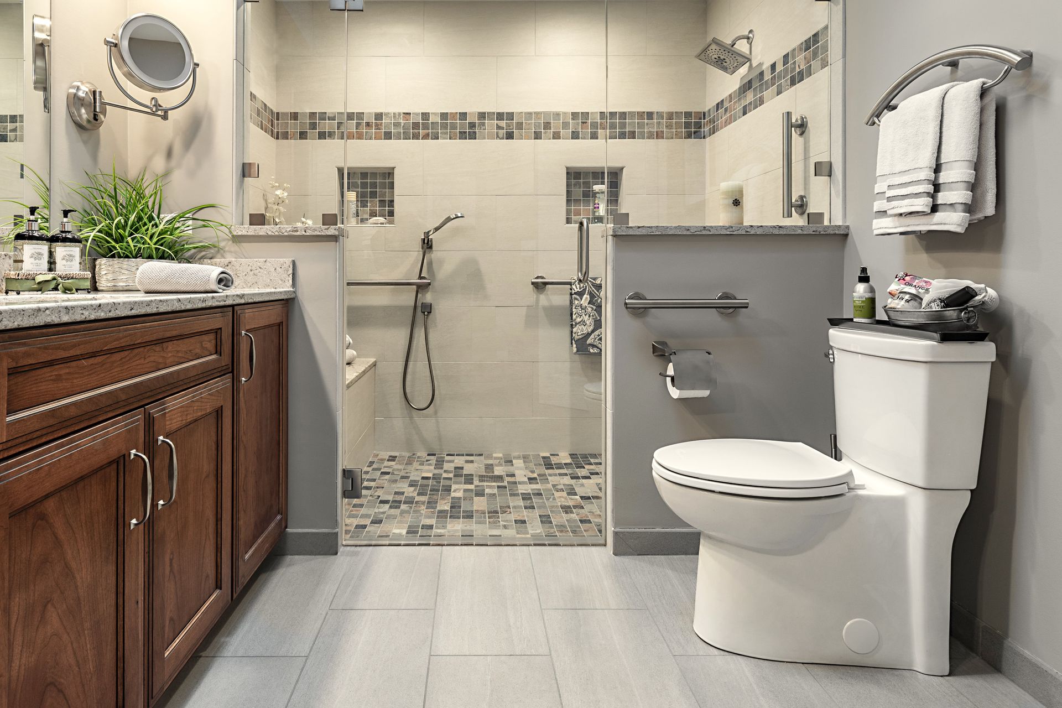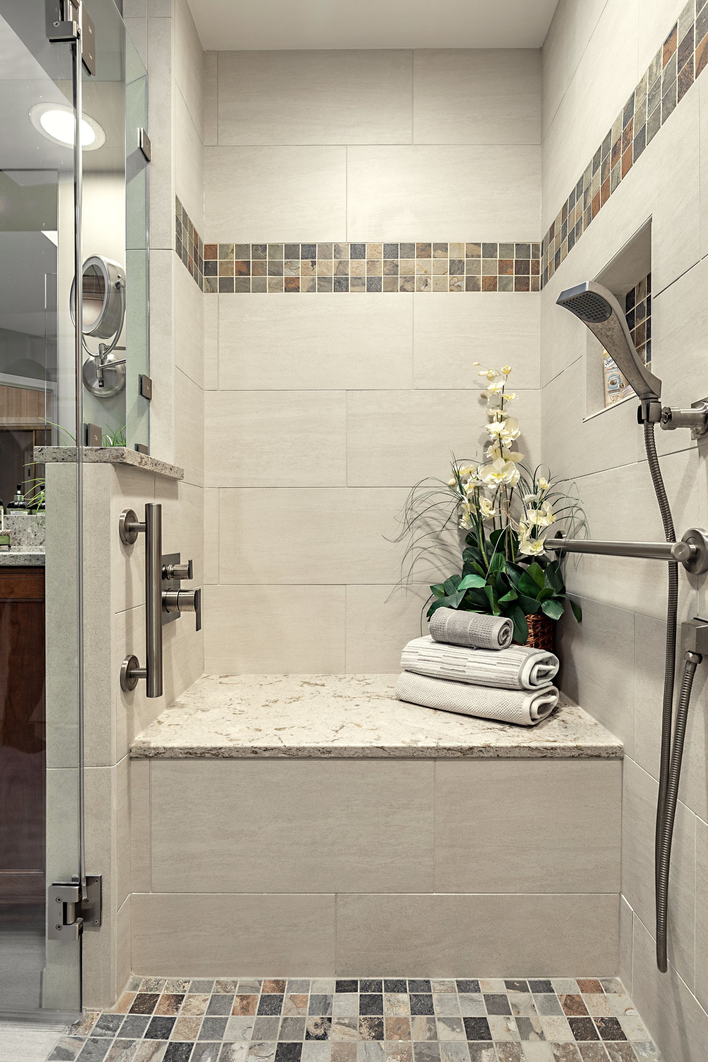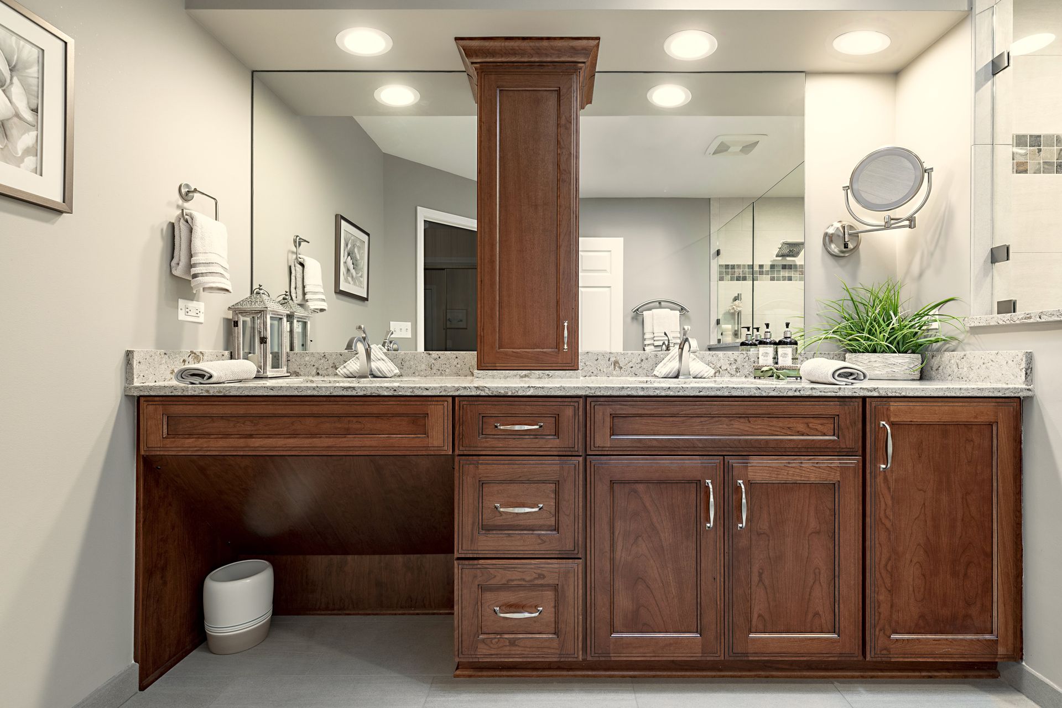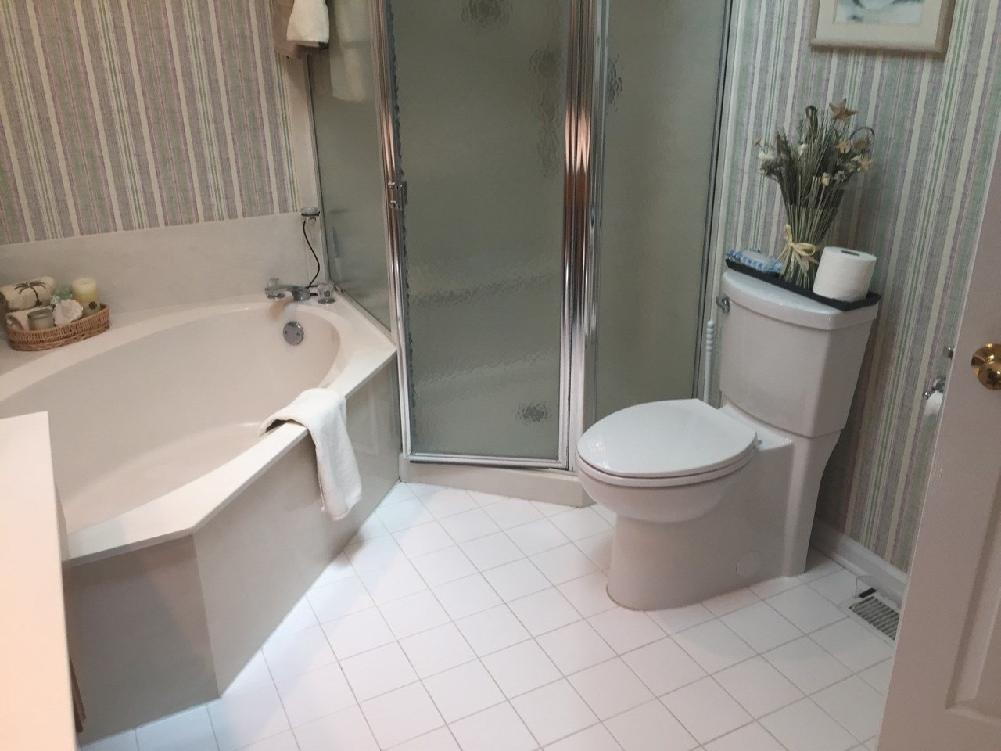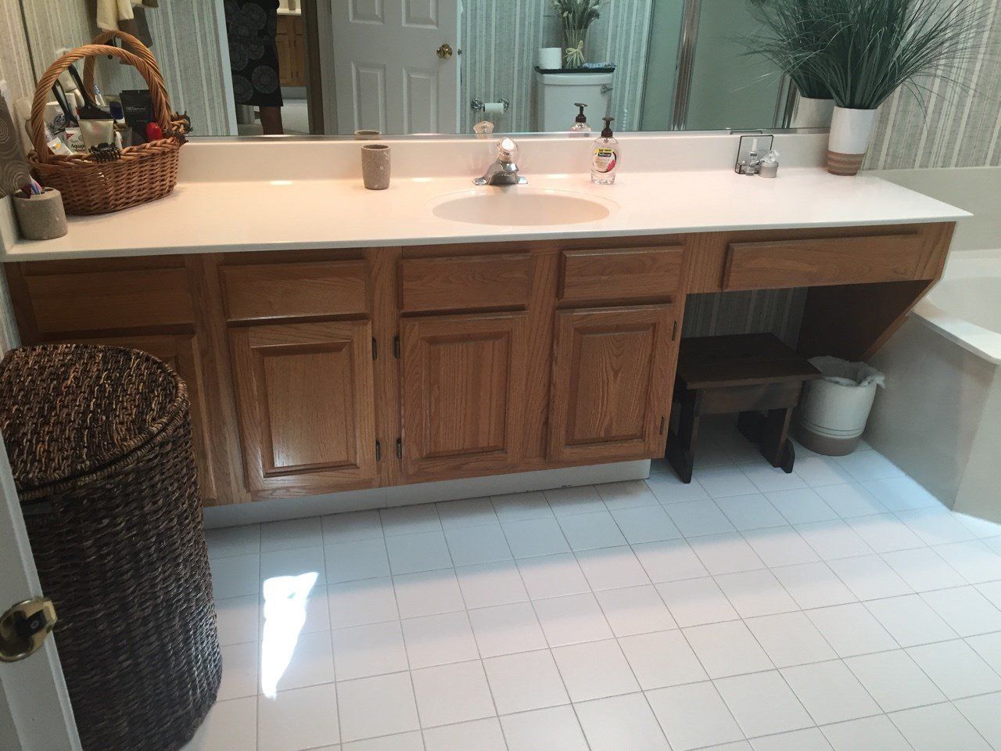Universal Design Master Bath, Barrington
While striving for safety and function, designing for accessibility can look institutional. However, by incorporating rich wood, sleek tile and designer details, this master bathroom is a warm and inviting retreat to prepare for the day and recharge. For this project, our clients wished to have an adaptive design to support independence and maintain quality of life. They also wanted a warm color scheme and easy to care for surfaces. Universal design need not be institutional or boring, as this master bath proves.
Universal Design in the Shower
The oversized shower in this master bath is particularly full of thoughtful features:
· Generous size at 3 ½ feet by 7 ½ feet
·Deep bench seat for bathing and drying off
· Zero-threshold entrance into shower to easily walk or roll over
·Stylish grab bars throughout
· Recessed shelves at both ends of the shower keep supplies handy but out of the way
·2 can lights provide abundant lighting
·Custom frameless shower door is easy to clean with no tracks
Additionally, the valve for the shower is located at the bench seat which allows the water to heat up before stepping in. The controls can also divert the water from the shower head to the handheld shower spray mounted near the bench seat. The 60 inch hose on the hand held is great for not only bathing but cleaning the entire shower enclosure as well.
Vanity Area
At the double vanity, there are more universal design features. The tall height vanity is easier to use standing, while also providing enough clearance under the left sink for wheelchair access. The faucets are operated with an easy to use single lever. Mirrors that come all the way down to the countertop backsplash allows seated users to see their reflection. The countertop cabinet adds more storage at prime height. Simple cabinet pulls used on the doors and drawers are easier to use than knobs which must be grasped. Finally, a laundry hamper in the far right cabinet helps to keep the floor clear.
Other Details
Elsewhere in the master bath, ideas for accessibility and comfort continue. The entry door was widened to easily accommodate a wheelchair and the door knob was replaced with a lever. The stylish grab bar and grab bar/towel bar combination were reinforced within the wall (just as in the shower) to assist sitting and standing. The toilet seat is at a taller, more comfortable height for getting up and down.
Before: Making Good into Great
The goal of universal design is to maintain or improve quality of life regardless of changes in vision, hearing, strength, or mobility. In this master bath, the original tub was nice, but not easy to get in and out of. The corner placement of the tub had no ideal place for grab bars and also forced a narrow entry into the neo-angle shower enclosure. Maximizing the new shower by absorbing the footprint of the old tub added a great deal more ease of use and flexibility.
The vanity was improved with more efficient storage, single lever faucets, and cabinet hardware all aimed at easy and practical use. What’s more, the richness of the cherry and the quartz countertop seem more like beautiful furniture.
Whether experiencing a temporary issue from an injury, planning for a progressive condition, or being affected by a traumatic change, universal design in the bathroom allows life at home to continue with independence, dignity, and peace. Contact one of our designers to learn how your bathroom project can include some universal design principles. Call us at (847) 358-0143 or visit our showroom at 706 East Northwest Highway, Palatine, IL.


