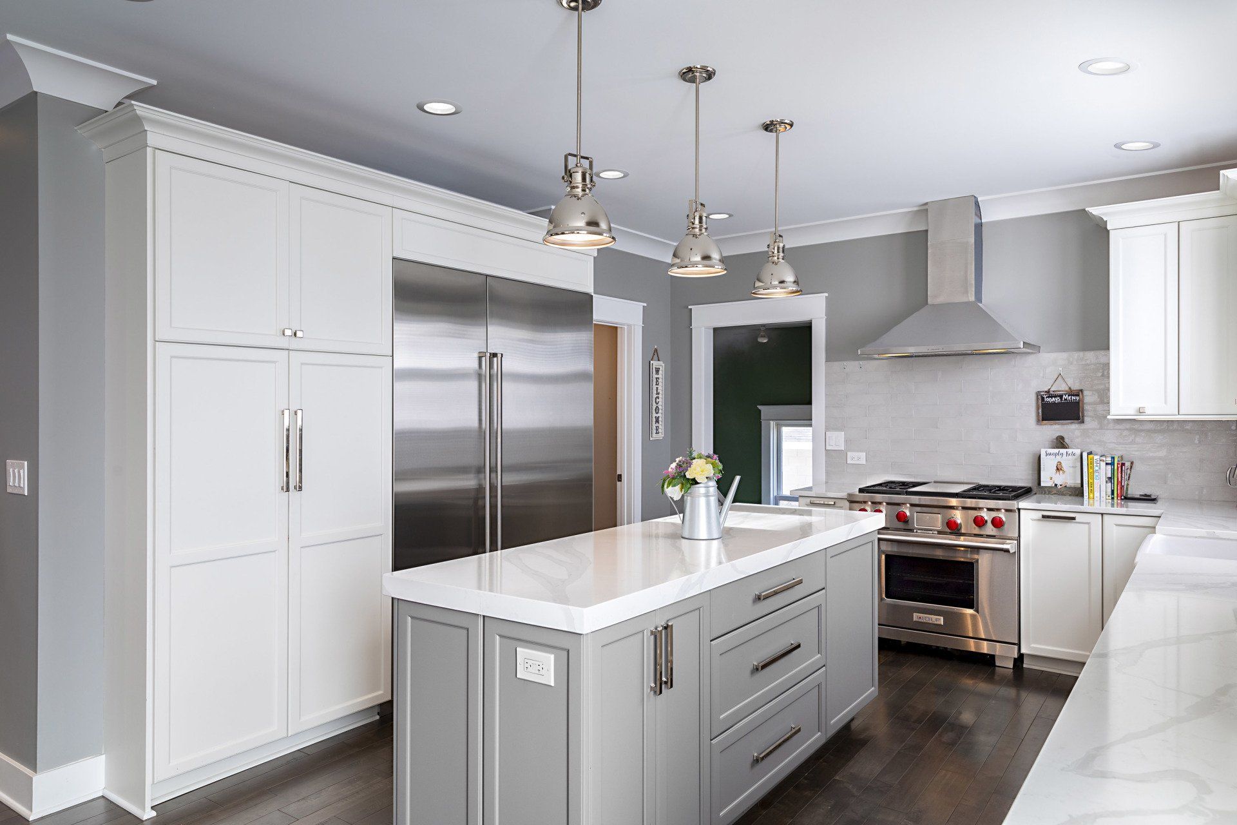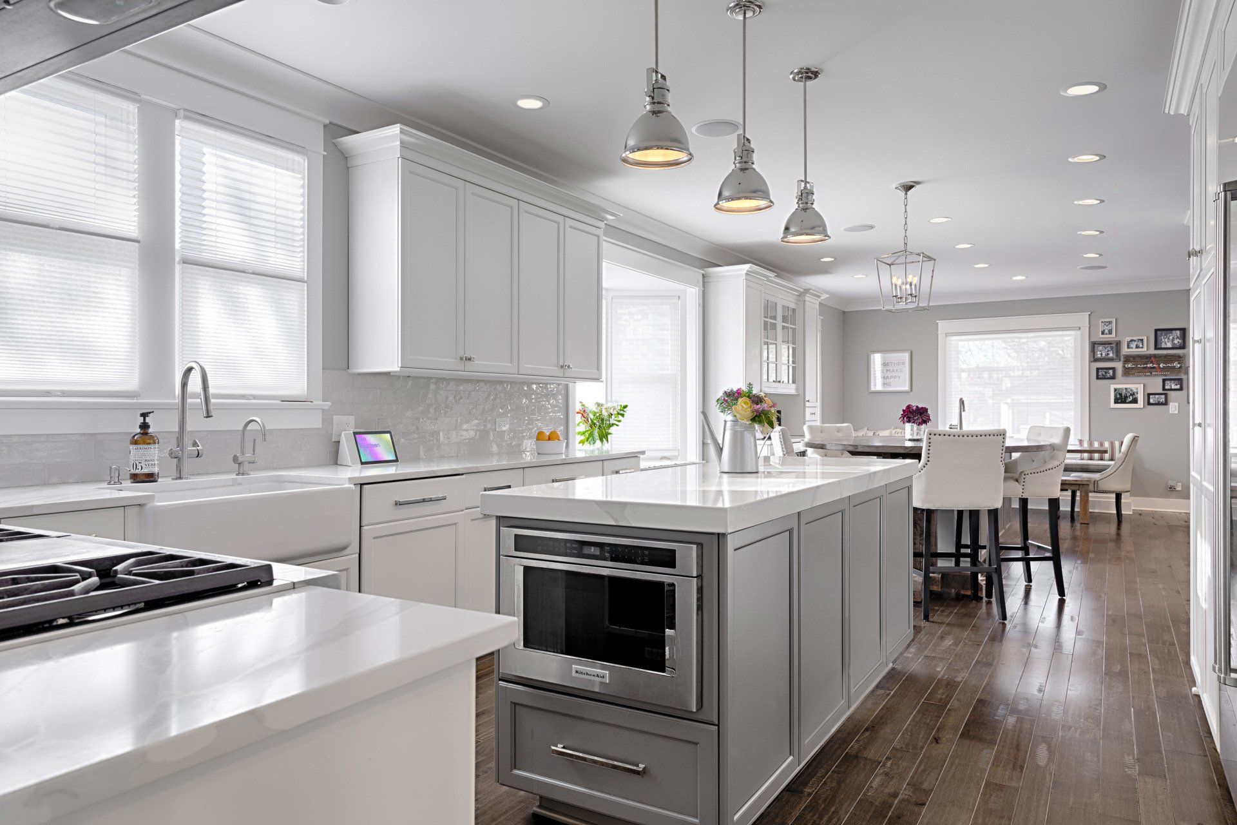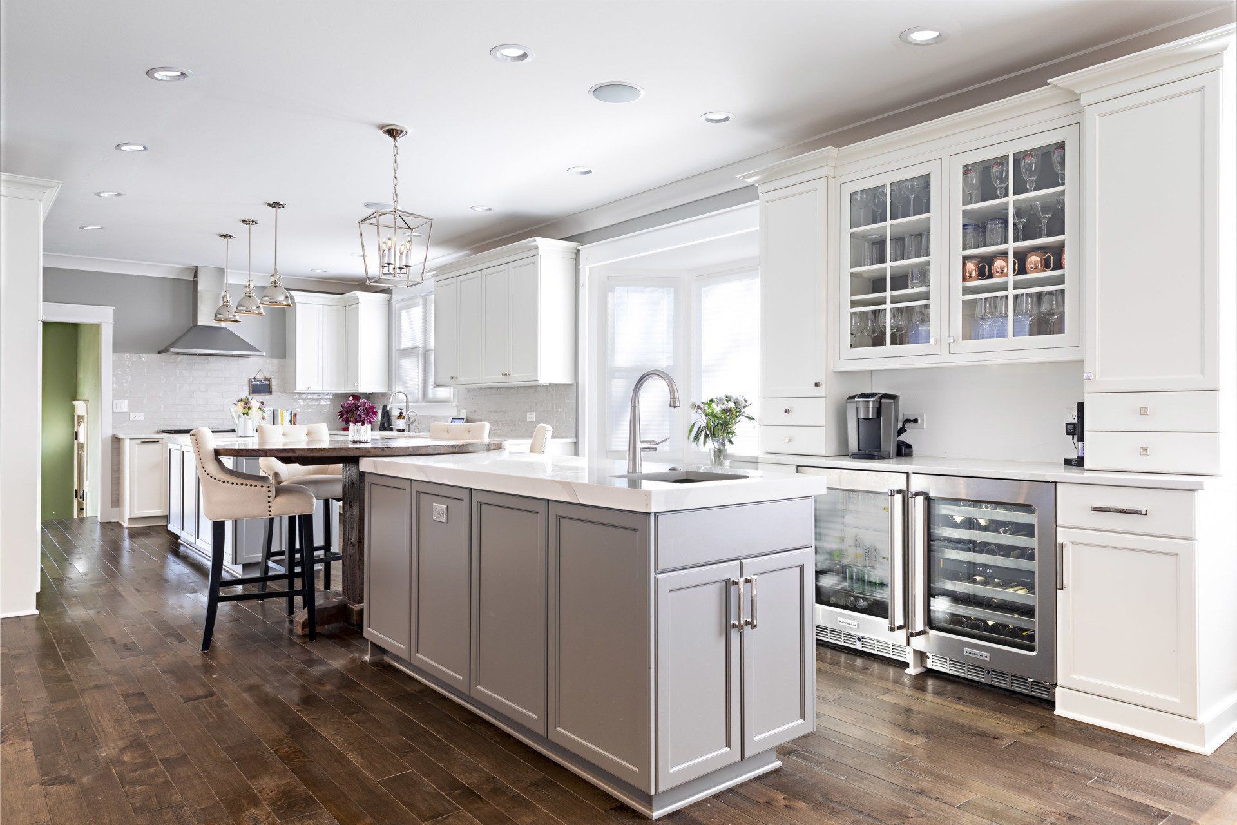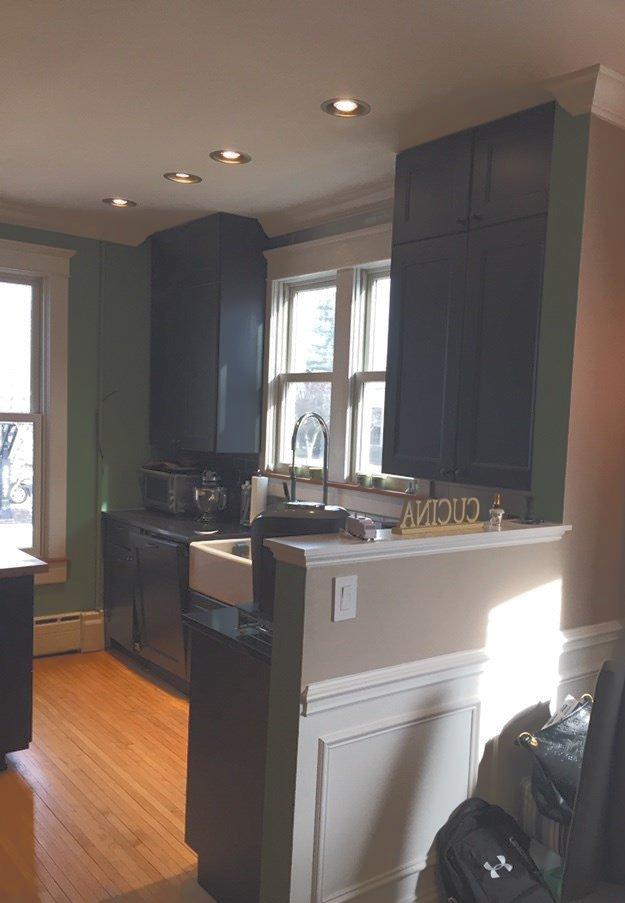Arlington Heights Kitchen Cabinetry Project In Historic Home
The homeowners in this fantastic older home needed a kitchen upgrade for serious cooking and serious entertaining. We worked with the homeowners and their construction team to provide the kitchen design and the cabinetry to meet their goals. Shown above, the main work area of the kitchen groups the refrigerator, range, and sink in an efficient layout. There is plenty of storage in the large pantry cabinet and the generous deep drawers. Long stretches of countertop are perfect for Kitchen helpers and serving food buffet style.
Because window heights could not be altered, the bay window divides the main working kitchen from the entertaining and eating areas. A twin island anchors a tall table with comfy bar stools. The island also features a convenient bar sink across from the beverage center. Beyond the beverage center and second island lies a large farmhouse table.
This project was a fantastic collaboration with the homeowner and their construction team. Planning an addition? Looking for expert kitchen planning to make the most of your new square footage? Cabinets Plus designers can design and specify cabinetry to meet your goals and help your construction team create a beautiful result.
Check out another kitchen design project in Palatine that Cabinets Plus collaborated on here.








